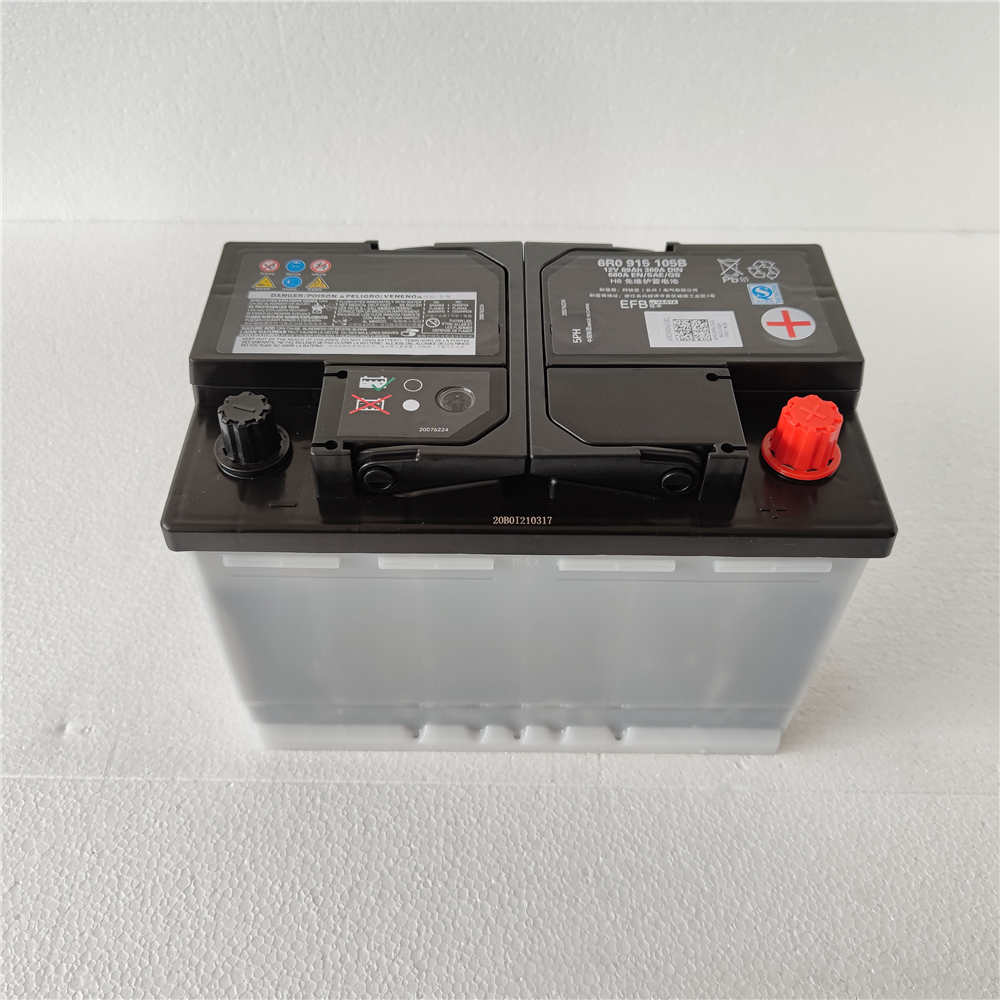
The spaceship has almost landed.
Six years after the late Steve Jobs unveiled its design at a city council meeting, four years of construction, and thousands of glass and solar panels (not to mention countless drone flyovers) later, Apple's spectacular, futuristic, eco-friendly Apple Park campus (once known alternatively as the "Spaceship Campus" and "Apple Campus 2") is nearing completion and Apple is finally opening up about a slew of long-secret details.
SEE ALSO:The spaceship rises: A first look at Apple's new campusWe're also learning how the project consumed Jobs before his death in 2011. According to a massive, 7,000-word Wiredexamination of the design and construction of the nearly finished Apple Park, author Steve Levy reveals that meetings with the London-based architectural firm of Foster + Partners "often lasted for five or six hours, consuming a significant amount of time in the last two years of Jobs’ life."
The new headquarters, situated within viewing distance of Apple's original home on Infinite Loop Drive in Cupertino, California, is the new, futuristic work space for that campus's (and all the buildings Apple's renting in the area) 13,000 employees. It features the already signature circular campus with 2.8 million square feet of workspace, a massive open quad in the middle, 9,000 trees (which they're still planting) and the brand-new event space, Apple Steve Jobs Theatre, which can seat 1,000 people and will be home to most of Apple's future product launch events.
"It depends how you define need, doesn’t it?”
Built in part on the former home of Hewlett-Packard's computer division, the 150-acre campus is full of cutting-edge materials and boundary-pushing designs. There are large glass panels everywhere, including one set of glass doors the size of a basketball court and the roof of the Theatre, is one of the world's largest carbon-fiber structures.
Wired's Levy asked Apple Chief Design Officer Jony Ive (who almost never does interviews) why the campus needs these massive glass doors. Ive responded, “It depends how you define need, doesn’t it?”
Apple also offered a glimpse of the pod system that defines how Apple Park looks and works. Pods replace offices and, apparently, democratize the overall work space. The glass-enclosed areas include, according to Wired, desks that hide virtually all the wires and adjust with the touch of one of two buttons.
The Silicon Valley tech giant is, naturally, obsessing over the details of Apple Park. It even designed a new kind of pizza box for keeping pies crisp while transporting them across the massive campus
Apple Park is also, Apple told me last month, an eco-friendly building. In addition to the solar panels and its own energy center for power-generation, Apple Park's main building is cooled via an air-conduction system, which works differently (and more efficiently) than typical air conditioning: Fresh air flows in from the outside over cooled, water-filled pipes hidden in the concrete overhang, sending the cooled air into the main work spaces.
The ring is also, according to Wired, built on massive shock absorbers to protect it in the event of an earthquake.
Apple Park's design is in stark contrast to One Infinite Loop's, which is a loose loop of disconnected buildings with a small open, grassy area in the middle, crisscrossed with numerous walkways where, by design, co-workers from different departments can run into each other and, perhaps, exchange information and ideas.
When I asked Apple's senior vice president of worldwide marketing Phil Schiller if the new building design and giant open campus would make this kind of casual collaboration impossible, he told me that the building itself is designed for just that kind of serendipity.
"With the new campus, everything about it is designed for that. From the fact that, on the ring, the internal and external surface of the ring are the hallways, and they completely traverse the space," he said. "So, you can walk through the entire space, both on the inside and outside perimeter and go from section to section."
Schiller also described campus trails and pathways that Apple employees might take to reach other part of the campus. Inside Apple Park, he said, are large, open stairways, with lots of open space.
"We're creating an environment with large, open spaces between everyone’s seating areas to foster much more work together in communal space," Schiller said.
The campus was supposed to open last month, but, even with all the detail in this new report, it's not clear exactly when Apple is opening Apple Park and when all of Apple's employees with move in.
Homepage image: G. Mabanglo/Epa/REX/Shutterstock
Featured Video For You
This iPhone 8 'dummy model' is a total throwback to the first iPhone



